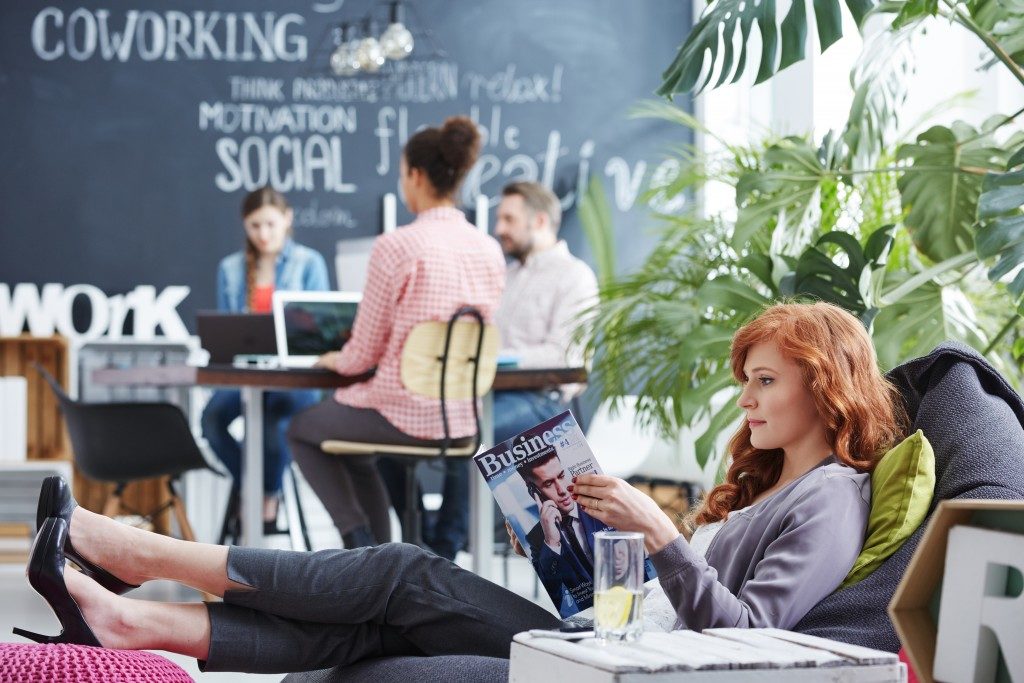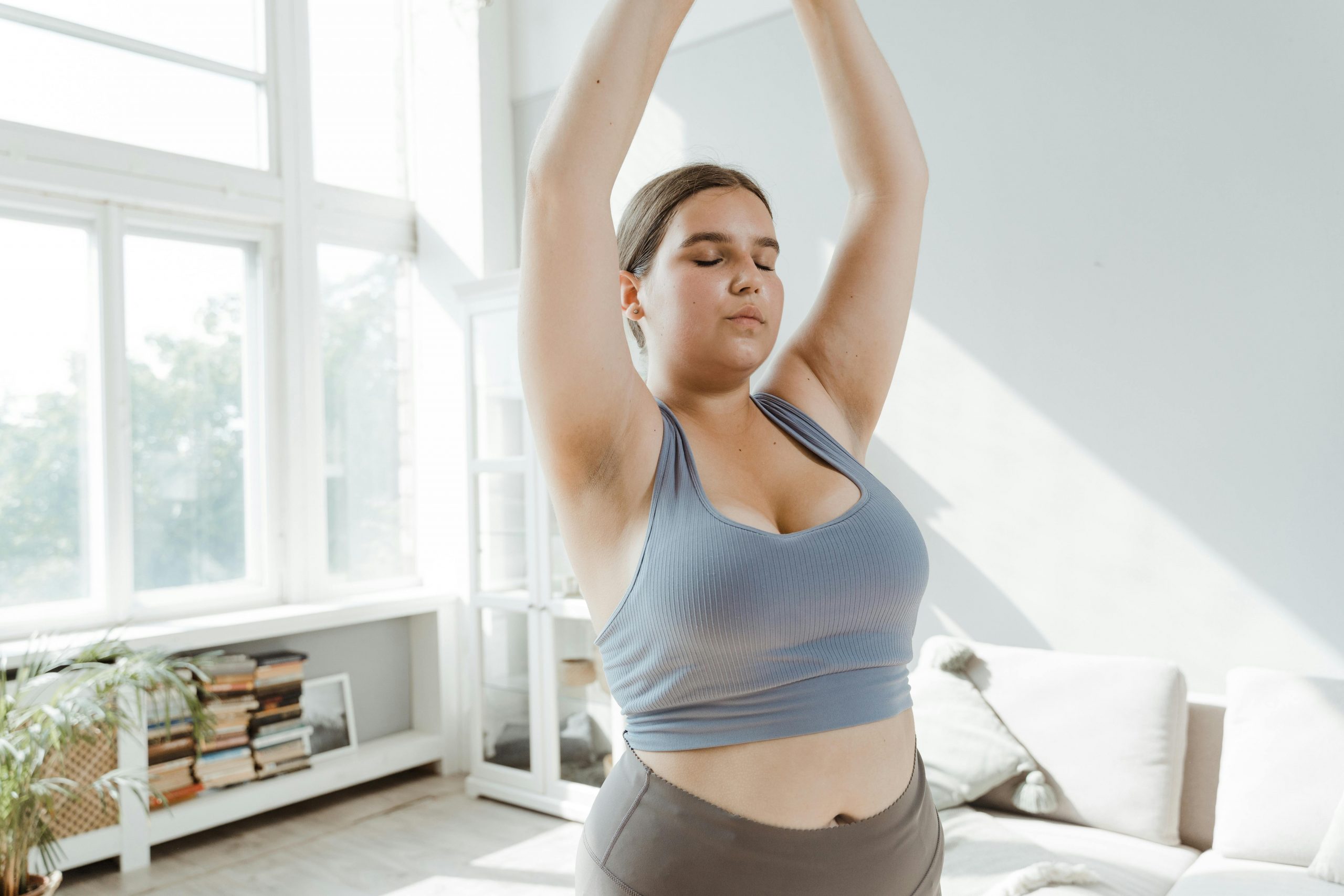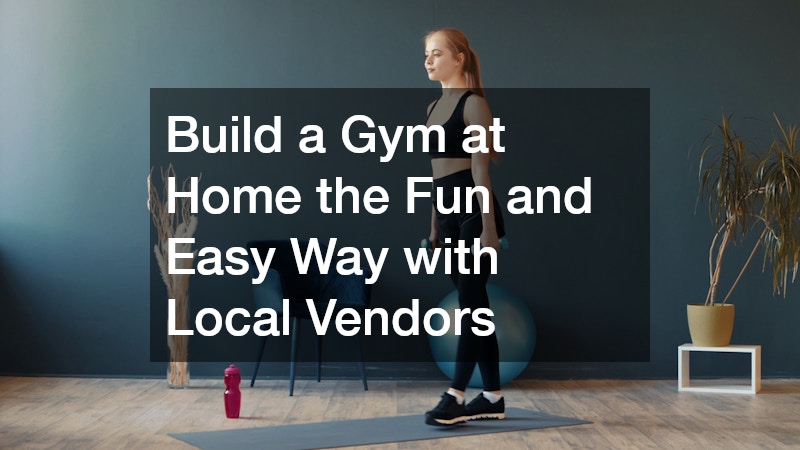The modern office layout is not all about technology and the best materials in the market but one that is focused on employee engagement. Essentially, it allows employees to collaborate by exchanging ideas and putting their synergies together for the common good of the company while ensuring optimal utilisation of existing office space.
Other elements such as noise, aeration, temperature, amount of natural light and general working atmosphere also affect productivity. Here is a look at some of the workspace options available.
Open Plan Workspaces
The open plan workspaces are based on the idea that employees love working together rather than stay isolated behind walls. This layout allows for social interaction, which in turn promotes creativity, as people can exchange ideas freely. Besides, less experienced employees can work hand-in-hand with more experienced members improving their productivity.
However, the layout denies employees some privacy. One cannot check on the latest Facebook updates without being watched. There is also high noise levels and distraction making it unsuitable for tasks that require utmost concentration.
Cubicles
Cubicles are an improvement of the open plan workspaces in that employees are housed in an open plan layout, but each has a private space partitioned by short partitions. Essentially, an employee can communicate with other employees but still maintain some privacy.
Members of a department may be housed in a traditional closed office with each employee having a cubicle.
Co-Working Spaces

Co-working spaces are most popular with freelancers and start-ups. They offer all aspects of an office, including facilities at a monthly fee. Employees have access to lounges, workstations and office equipment, among other amenities.
This is more like a hybrid office, only that your organisation does not maintain it. With the rise of the gig economy, commercial real estate companies are adopting this kind of office management.
Hybrid Office Layout
A hybrid working space combines elements of different office styles based on your company requirements. In essence, you create different environments to handle different tasks. For example, you may have a closed office for a private discussion with the clients, an open working space for your creative team and cubicles for your accounts department.
This layout offers the best layout for each department to complete its work efficiently.
What is the Best Office Design?
Business needs differ and may change over time. Space and amenity limitations also affect your choice. Therefore, no solution works best for all organisations. It is important that you work with commercial interior designers here in Melbourne in determining options that work best in your organisation.
Consider other Factors
Apart from the office layout, you have to check other office-related factors to enhance productivity. For example, when creating cubicles and semi-permanent walls, ensure that windows are well distributed to maximise the use of natural light. Also, be keen on colour combinations as they have a psychological effect on emotions and energy levels. Curtains, the inclusion of plants and office decoration also affect the general atmosphere of the office. Pick the best of each element to create the best workspaces for your employees.





